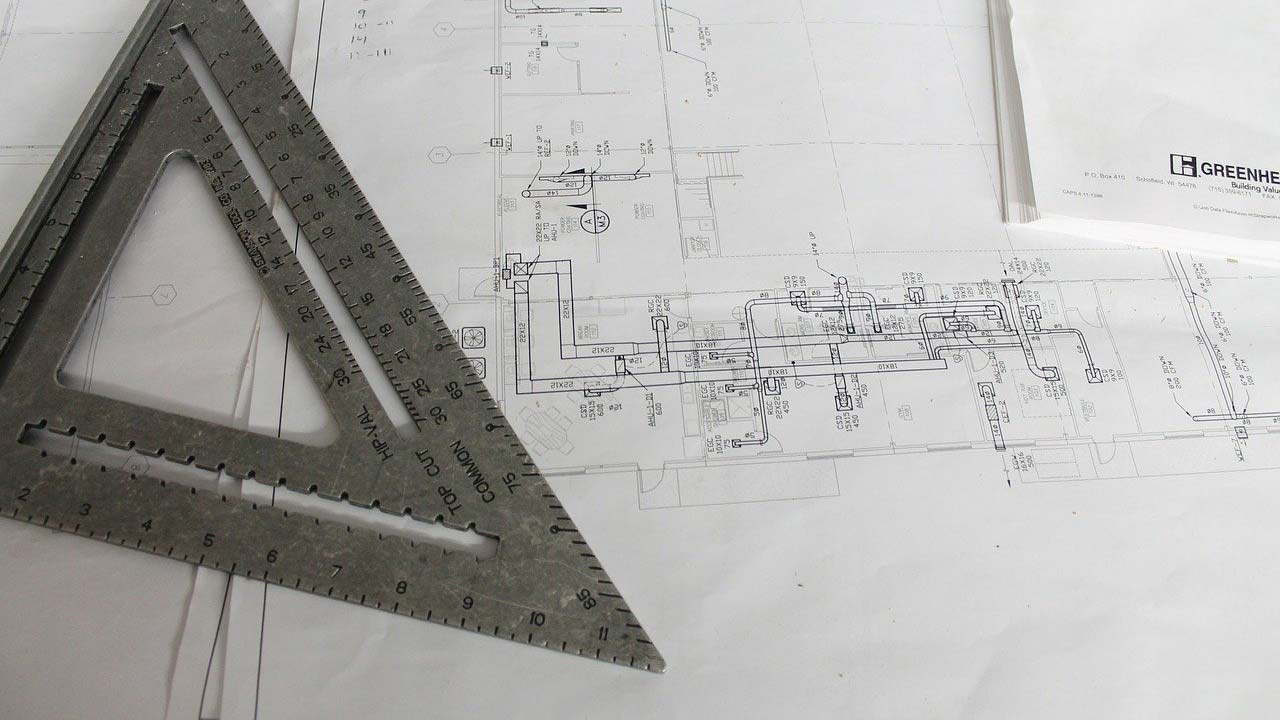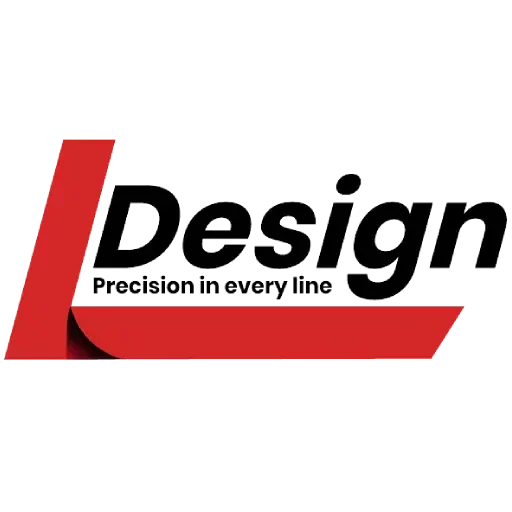Technical drawings, 3D modeling and CAD services
Technical design, 3D modeling and drawings
3D MODELING
Specialized engineering services
In addition to the complete development of steel halls, L-Design also provides specialized engineering services for steel structures. Our team can undertake the tasks of 3D modeling, production of technical drawings and detailed workshop drawings, either as part of a wider project or as a separate service. Using advanced CAD/BIM tools, we ensure that every design and model is accurate, understandable and ready for practical application in production and assembly.
Compliance with Eurocode norms and EN 1090 certificate
Individual approach
Short delivery times
Long service life and possibility of future upgrades delivery times
OUR SERVICES
What do our services include?
3D MODELING
3D structural modeling
We can make every construction in the form of a detailed 3D model before the construction itself. This includes modeling all load-bearing elements, joints (plates, bolts, welds) and associated equipment within the structure.
The advantages of the 3D model are multiple: the client can visualize the hall or construction in space and time, it is easier to spot possible collisions or necessary changes, and our engineers can automatically generate drawings and reports from the model. We work in software packages such as Tekla Structures and AutoCAD, which guarantees BIM compatibility and accuracy.
For existing buildings, we also offer 3D laser scanning - precise recording of the existing condition in order to create a model and documentation (ideal for reconstructions and additions).

CAD
Technical modeling and production technical drawings (CAD)
Whether it's a conceptual design, a main design for obtaining permits, or detailed drawings, our engineers deliver clear and standardized drawings. We use standardized representations and symbols, so our construction and mechanical drawings are easy to read for everyone – from architects and supervisors to locksmiths in the workshop..
Drawing services include: foundation and support floor plans, construction sections and views, node and connection details, and cut lists and bill of materials. Each drawing undergoes internal quality control before delivery to ensure complete accuracy of measurements and specifications.
DRAFTS
Workshop drawings and documentation for production:
The specialty of L-Design is the creation of workshop documentation for steel structures. If the main project has already been created for you or you have a conceptual solution, we can take over the elaboration in detail.
We prepare drawing(s) for each element – columns, beams, end plates, ribbed stiffeners – with all dimensions, cutting angles, bolt holes, welds, etc. We also supply assembly drawings that show how the elements are connected into larger assemblies, which greatly facilitates field assembly. As part of the workshop drawings, we also create NC files for CNC machines (e.g. for machine drilling or profile cutting), which enables faster and more automated steel production.
We also provide material lists that make it easier to procure materials and control consumption. This type of development saves you time and reduces the risk of errors during construction.
CONSULTATION
Engineering consulting and inspections
Do you need an expert review of an existing project or structural optimization? Our engineers are happy to provide consultations. We can perform static and calculation checks, suggest changes to save materials or make assembly easier, and help you select the optimal profiles and joints.
Also, if you have old documentation that needs to be modernized (digitized or adapted to current standards), we are at your disposal.
The L-Design team follows trends in the field of steel constructions and uses practical experience to make each project as efficient and economical as possible.
APPLICATION
Application of our services
-
Cooperation with structural manufacturers: If you are a manufacturer or construction company that needs an external solution for the design of steel structures, we can act as your design office. We will discreetly and accurately produce all documentation under your brand, within agreed deadlines.
-
Architects and design bureaus: Are you an architect designing a building with a steel structure? Leave the engineering part to us - we will create a static calculation and execution plans that fit your vision, respecting aesthetics and functionality.
-
Investors and end customers: You may already have a quote for a hall from a manufacturer, but you would like a second check or a more detailed project. Contact us for a second opinion – we will check the project and provide any recommendations so that you are confident in your investment.
Why entrust L-Design with technical documentation?
Precision and compliance with standards are our first priority. We combine experience (each team member has worked on dozens of structures) with modern technology (advanced CAD/BIM software) to deliver documentation that saves you time and money.
Our 3D models minimize the possibility of collisions on the construction site, and clear drawings speed up production and assembly. This reduces unplanned costs and ensures that the project runs smoothly.
